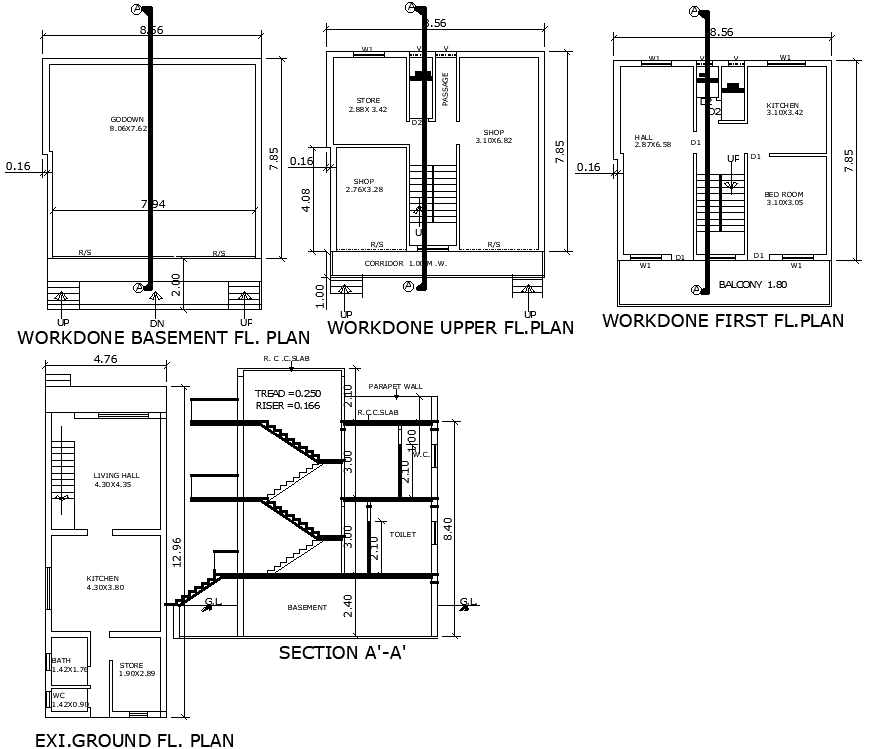
Explore this detailed 4.76m x 12.96m ground floor house plan and shop layout, complete with a full AutoCAD DWG file. This file features a well-organized living space including a living hall, kitchen, bedroom, and washroom, as well as a basement for extra storage. The design also incorporates a shop and godown for commercial use, making it ideal for small businesses or home-based ventures. Additionally, a storeroom is included for added convenience. Whether you're designing a residential space with integrated commercial functions or just need an efficient layout, this DWG file provides all the necessary architectural details, including sectional views.